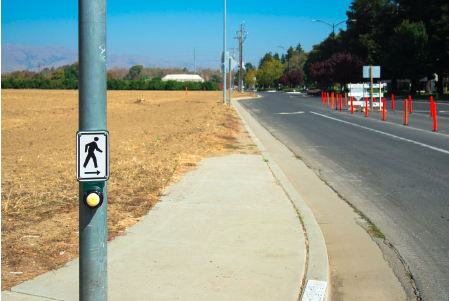This article is excerpted from the SPUR report Getting to Great Places. Read the complete report at spur.org/greatplaces >>
Silicon Valley, the most dynamic and innovative economic engine in the world, is not creating memorable urban places. But tastes and values are rapidly changing. Today’s top firms and top talent are increasingly demanding engaging places, diverse experiences and convenient amenities. Simply put, they are demanding urbanism.
San Jose is critical to the future of the Bay Area. The Association of Bay Area Governments (ABAG) projects that San Jose will add more new residents in the coming decades than any other city in the region — more than San Francisco and Oakland combined. The shape of that growth is critically important to the sustainability, livability and economic vitality of the region. San Jose faces a particular set of challenges— shared by many American cities — around how to retool environments built for the automobile for a future that better supports walking, cycling and transit.
In 2011, the City of San Jose adopted Envision San Jose 2040, an ambitious new general plan intended to guide the city’s growth in the coming decades. It calls for 470,000 new jobs and 120,000 new housing units by 2040, with most new development concentrated in designated “Urban Villages” and other “Growth Areas.” It also imagines a dramatic shift in urban form to mixed-use, walkable neighborhoods that provide basic services and amenities close to homes, workplaces and transit.
Achieving this transformation is a daunting challenge. To be successful, it will require changes in culture, public policy, professional and technical practices, infrastructure, markets and norms. San Jose’s real estate market has been relatively soft. The city government faces fiscal challenges that limit its capacity for ambitious investment. Many aspects of this transformation are out of the control of policymakers, and many contradictory imperatives drive decisions within city government.
While San Jose’s General Plan does an excellent job of sketching a transformational vision and includes an impressive level of detail in defining the location and density of growth, its successful implementation is far from assured. The physical form of new development at the human scale will determine as to whether the benefits of denser land use patterns actually translate into livable, walkable, less car-oriented places or simply to denser sprawl: placeless apartment complexes and office parks hemmed in by worsening congestion.
San Jose brings tremendous assets to this challenge. The broad-based enthusiasm for a more urban future — along with the city’s spectacular weather and natural setting, diverse communities and legendary capacity for innovation — present a once-in-a-generation opportunity to reinvent for a more sustainable and competitive future.
The design of the built environment can either inhibit or encourage walking. Through its General Plan, San Jose pursuing a transition from a car-oriented to a more walkable city. The two places pictured below — both recently built employment centers — send very different signals to pedestrians.
San Jose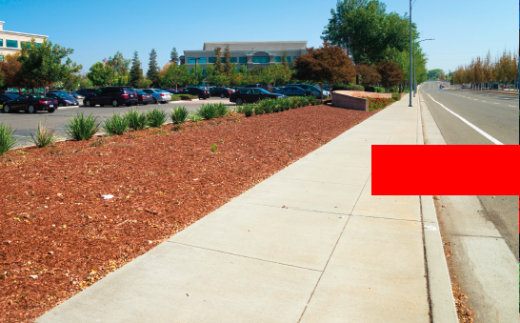
Emeryville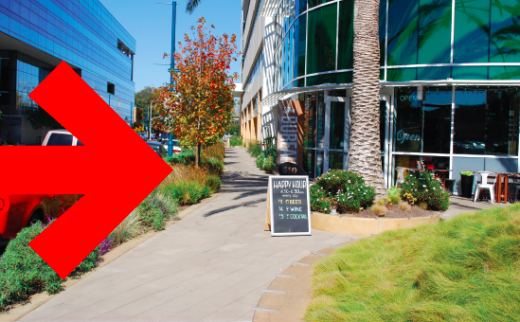
Getting to Great Places
SPUR’s report Getting to Great Places (from which this issue of The Urbanist is excerpted) is intended to diagnose the impediments to creating excellent, walkable urban places in San Jose and to recommend changes in policy and practice that will improve urban design outcomes. It is directed at implementing the vision outlined in the 2040 General Plan. In particular, it emphasizes the Urban Village planning process as a timely opportunity to improve implementation through clearer, more effective policies and codes.
SPUR’s goal with this report, however, is not to lay out an additional set of urban design guidelines. Many excellent guidelines exist in San Jose and the South Bay, but their impacts on the quality of the built environment have been limited. Getting to Great Places is a pragmatic effort aimed at making common sense improvements. While some of the recommendations are modest in scope, they are made with an eye to dramatic long-term improvements in San Jose’s built environment.
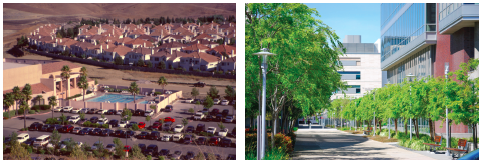 In suburban settings like this one in San Ramon (left), residential areas are walled off from workplaces, retail, restaurants and other amenities. In contrast, walkable cities like San Francisco facilitate pedestrian connections (right).
In suburban settings like this one in San Ramon (left), residential areas are walled off from workplaces, retail, restaurants and other amenities. In contrast, walkable cities like San Francisco facilitate pedestrian connections (right).
For the purposes of this initiative, urban design is the physical organization of buildings, streets and open space into whole places that work for people. Urban design does not include architectural style and visual aesthetics, as important as these may be. Ugly or banal buildings may embody good urban design principles — and often do. Stunning, sophisticated buildings may fail profoundly in this regard — and often do. However, successful urban design is very much concerned with the human dimensions of the built environment and the experience and behavior of its users.
SPUR takes the visions espoused in the General Plan very seriously. We believe that good urban places are both achievable and profoundly important to the quality of life, economic prospects and environmental sustainability of San Jose and the region as a whole. On the other hand, it is important to acknowledge that the urban design quality of most new development in San Jose falls far short. The vision is compelling, but the political will and policy apparatus are not yet sufficient to achieve it.
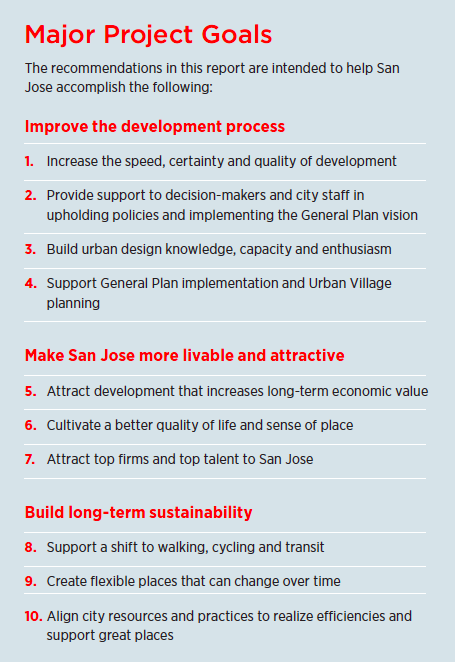
If this problem were an easy one, it would have been solved long ago. There is tremendous vision and talent in city government and considerable consensus about the desired outcomes. But the challenge for San Jose resides in the details — of both the development process and its physical outcomes. A swarm of contradictory imperatives affects every project, and resolving details with an eye to the big-picture vision is essential.
Most of the recommendations in SPUR’s report are consistent with the policies laid out in the General Plan. However, the volume of policies there is immense and the mechanisms for implementation and enforcement are generally vague. SPUR’s recommendations are meant to underscore and strengthen what we feel are the most important policies and to suggest additional ideas and mechanisms.
Selected Recommendations
Getting to Great Places includes more than 50 recommendations addressing every aspect of the development process. Here are some of the key ideas. (For the complete set of recommendations, see the full report at www.spur.org/greatplaces.)
Make the Rules Matter
Today, many policies on the form and design of new development are vague or subject to negotiation through the political process. The Urban Village planning process provides an opportunity to revise zoning codes so that they reflect policy goals and increase certainty for developers.
- Create Urban Village zoning districts that include form controls. These should require fine-grained pedestrian circulation, buildings meeting the street, and integration with transit and public space.
- Establish a retail policy that discourages surface parking and encourages multilevel and pedestrianfriendly solutions in Urban Villages and Growth Areas.
- Revise fire, transportation and zoning codes to support more compact development.
In many places built around the automobile, pedestrian access is an afterthought, as this abrupt San Jose sidewalk (above) can attest. At their best, sidewalks like this one in Berkeley (below), can serve a host of functions, including access, commerce, public life, and green space.
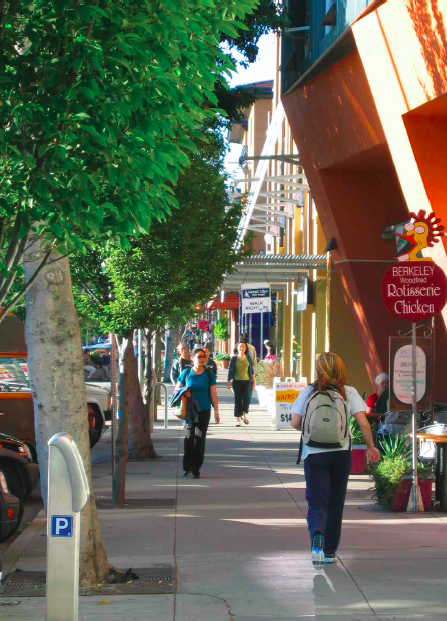
Improve Design Review and Design Capacity
The City of San Jose has no full-time urban design staff, in contrast to San Francisco, which has more than 10. What design review exists is geared toward architectural aesthetics rather than the kinds of site planning fundamentals that determine whether a place will encourage walking and transit use.
- Hire dedicated urban design staff in the planning department and train existing staff in physical planning fundamentals.
- Require more detailed preliminary review of projects in Urban Village areas, especially in the early “napkin sketch” stages of site design, when changes are more feasible.
- Require project proponents to map their projects according to city priorities for the public realm, as defined in the Urban Village Plans. This would include defining “likely paths of pedestrian travel” to and through the project site from transit.
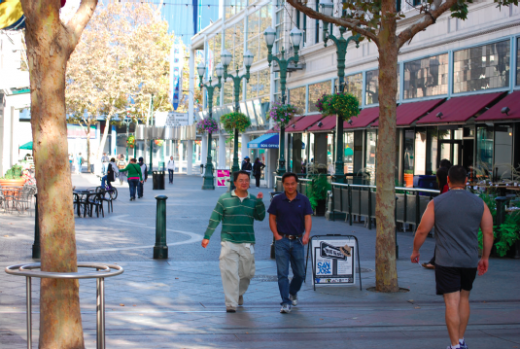
Pedestrians on the Paseo de San Antonio in San Jose. Density in itself is not enough: great walkable places depend on the integration of land uses into streets and public spaces designed for people. Everyone is a pedestrian, even if they arrive by car.
Align Resources to Support General Plan Goals
Public resources are scarce and should be directed to solve multiple problems at once. Great places depend on every available dollar and every available mechanism working together. Public spaces can shape development, facilitate transit access, treat stormwater and support public life — but only if a strong vision is integrating all the pieces.
- Create one to three “catalytic clusters” where a sustained city effort combines high design standards, innovative financing strategies and partnerships with public, private, philanthropic and non-profit entities to model urban design excellence.
- Use post-redevelopment financing tools to implement public improvements in designated Urban Villages.
- Use existing funding streams (including parkland dedication fees, impact fees and construction taxes) more flexibly to implement complete, integrated, walkable places.
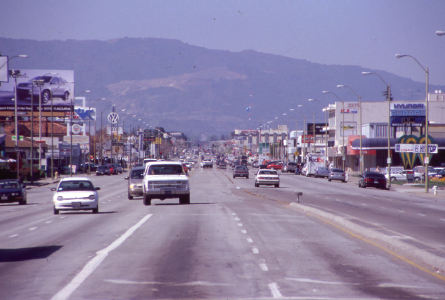
Streets designed only to move cars result in intimidating unsafe environments for people (above). Creating “complete” streets that welcome a variety of travel modes is one key to a more walkable, livable city.
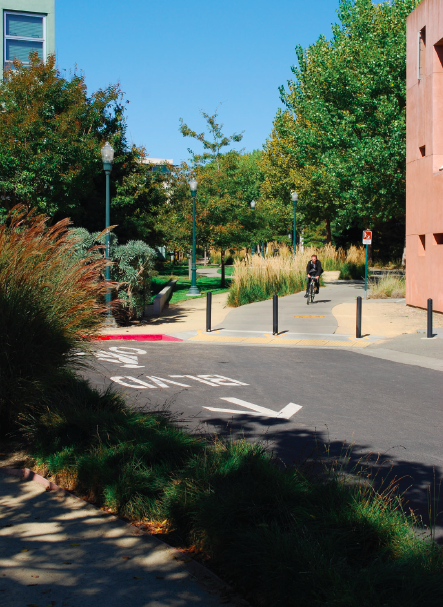
Public space — like this greenway in Emeryville — can provide a framework and catalyst for new development, tying multiple projects into a single place.
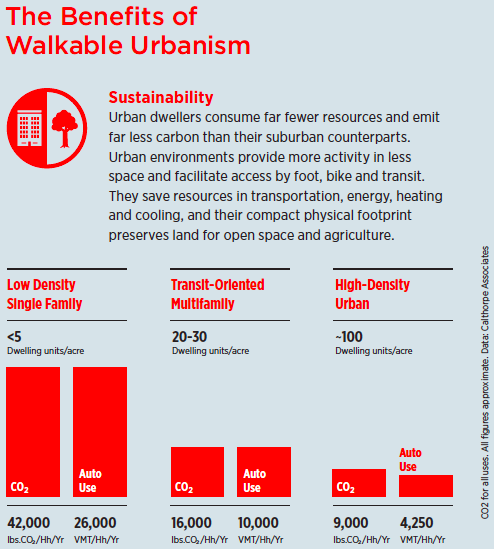
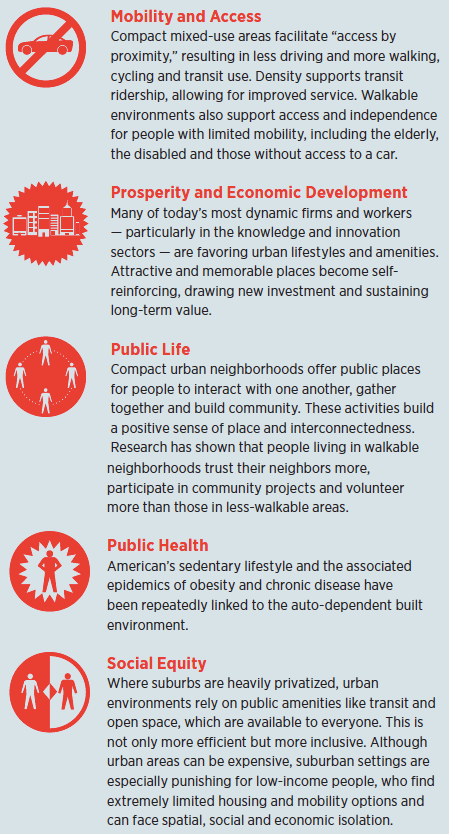
Conclusion
Efforts to achieve better urban design outcomes are nothing new in San Jose. In fact, sound urban design principles have been articulated repeatedly in San Jose’s city guidelines since the 1980s. But despite great strides in the downtown and some gradual improvement elsewhere, development here has not produced the kinds of pedestrianfriendly neighborhoods that can truly support a shift away from the private car. Financial pressures and fierce competition for employment uses have hampered the city’s ability to uphold the principles espoused in its plans. Efforts to implement the General Plan are promising and ambitious, and our report is issued in the spirit of supporting its success.
SIDEBAR
Design for Walkability: Key Components
Although many detailed design guidelines exist in San Jose and elsewhere, distilling the fundamentals into an accessible “cheat sheet” can help project proponents, city staff and decisionmakers focus on the decisions that matter most. The seven components below outline the fundmentals of walkable design. Each is illustrated with diagrams by the architecture firm Gensler. The “better” condition shown in each example recognizes that these principles apply even where the ideal case is not feasible.
Fine-grained pedestrian circulation
Frequent and densely interconnected pedestrian routes are fundamental to walkability, shortening both actual and perceived distances. Described as finegrained circulation, this can be accomplished through smaller block sizes or throughblock access via publicly accessible alleys, pathways or paseos, coupled with frequent crosswalks. A good rule of thumb is that a comfortable walking environment offers a choice of route about once per minute, which is 200 to 300 feet at a moderate walking pace — typical of a traditional prewar city block. This not only allows efficient access but also provides visual interest and a sense of progress as new structures and intersections come into view with reasonable frequency. Large blocks or disconnected networks can dramatically increase walking distances and discourage pedestrian activity.
This kind of “permeability” is sometimes resisted by project proponents, who may cite security, property rights or site planning concerns. But street networks are fundamental to walking. Walking five 200-foot blocks through Portland, Oregon, is easy and comfortable. Walking the same thousand feet on a suburban commercial street, past a single distant building and no intersections, is very uncomfortable.
Not every location will reach an optimal condition, but if San Jose is to make significant progress toward its walkability and mode-share goals, this principle must be asserted broadly.
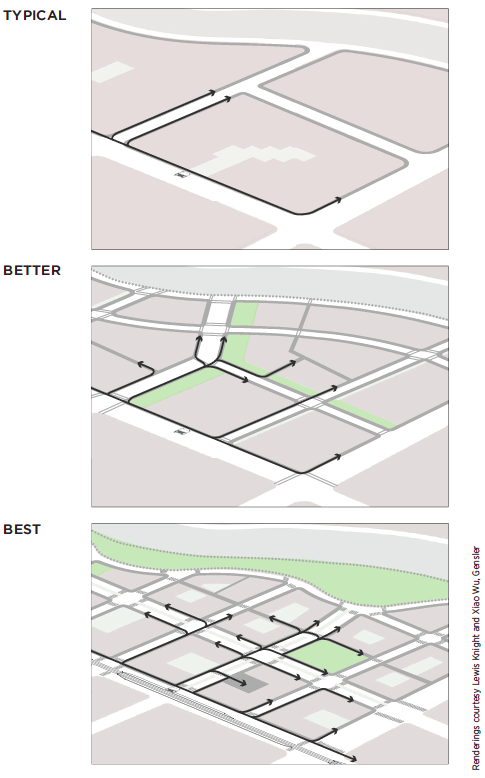
Buildings oriented to streets and open space
In walkable urban environments, buildings are built up to streets and public spaces, providing “definition” or “enclosure” that makes the environment legible and coherent. Built edges — at all scales, from Manhattan to Willow Glen — reinforce circulation routes while allowing easy pedestrian access to adjacent buildings. Building entrances are on or next to street frontages. Setbacks are short and used only to provide public space or a transition from public to private life. When buildings are set back behind parking or landscape buffers, pedestrians are isolated from uses and activities, exposed to traffic and forced to walk greater distances. Even if some means of pedestrian access is provided, this pattern communicates to pedestrians and transit users that they are of secondary importance. Service functions, blank walls and driveways should be limited in size and placed to minimize disruption of pedestrian access.
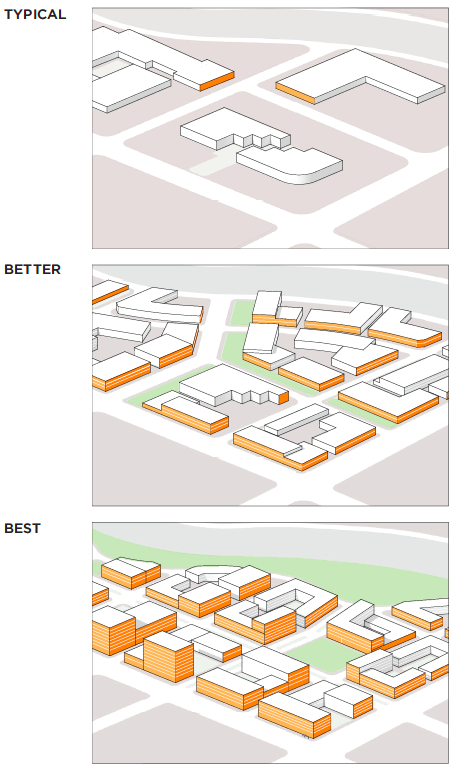
Uses organized to support public activity
The way uses are arranged on a site has a major impact on the activity, vitality, security and identity of surrounding streets and spaces. Active uses such as retail, lobbies and event spaces, should be placed strategically along pedestrian routes to engage the public and should be designed for transparency and interest. Secure, private spaces can be placed at site interiors. Residential entrances should be designed to provide a graceful transition from public to private. Stoops, front porches, balconies and lobbies can all support privacy while promoting sociability and “eyes on the street.” Certain uses such as garages and cinemas, can be tucked deeply away, but their points of access can be major nodes of activity. Loading and utility spaces should be tucked away from pedestrian frontages.
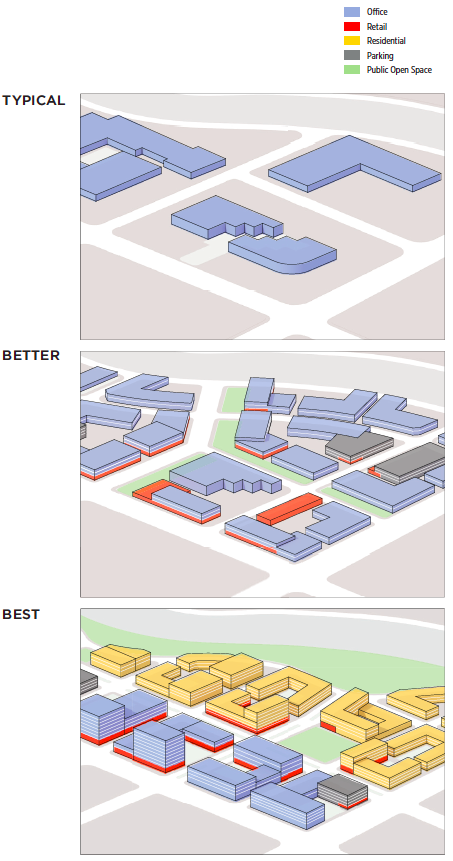
Parking placed behind or below buildings
In newer development, good places for people depend heavily on the artful accommodation of cars. Parking is an expensive, space-hungry and unattractive use, and a key driver of site planning and project finances. Parking should be structured where possible, and placed to avoid impacts on pedestrian spaces. Well-designed public or shared private garages can serve multiple buildings, draw people onto streets and allow for flexible management. Once parked, every driver becomes a pedestrian, so pedestrian garage exits should be located to support and enliven public spaces.
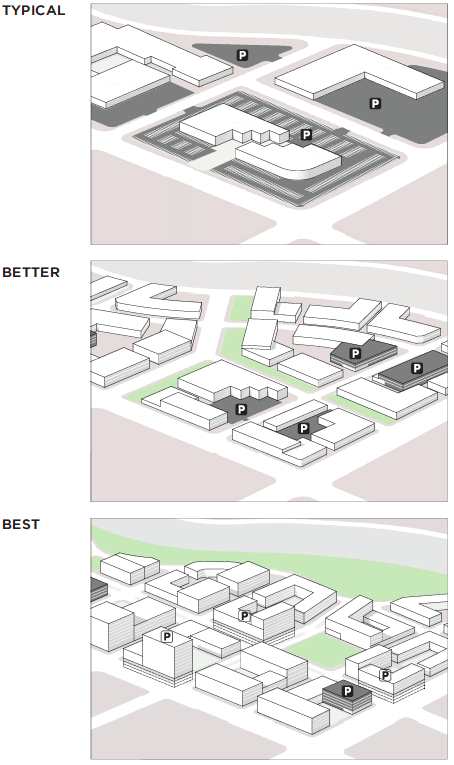
Human-scale building and landscape detail
People experience the built environment at the scale of their own bodies in space. Buildings should meet and engage people at that scale, with awnings, facade elements, articulation, lighting, signage and other features along sidewalks. Even very large buildings can meet the human scale in a gracious and accommodating manner.
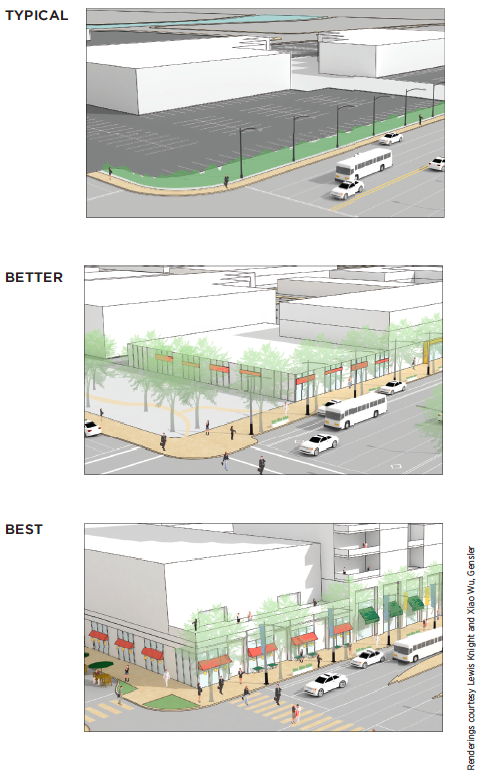
Clear, continuous pedestrian access
Wide sidewalks — including elements like trees, lighting, street furniture, public art — are the city’s connective tissue. In great walking cities like Barcelona and New York, sidewalks of 40 feet are not uncommon, but a well-designed 10-foot sidewalk can be adequate in some contexts. They should be arranged in a continuous network, with frequent, safe street crossings. Sidewalks, while fundamental, are only one part of a broader public realm. They should be seamlessly integrated with walkways, paseos, building entrances, transit facilities, plazas and parks. If people are to feel comfortable walking, the continuity of pedestrian access among major uses and amenities, including transit facilities, is essential.
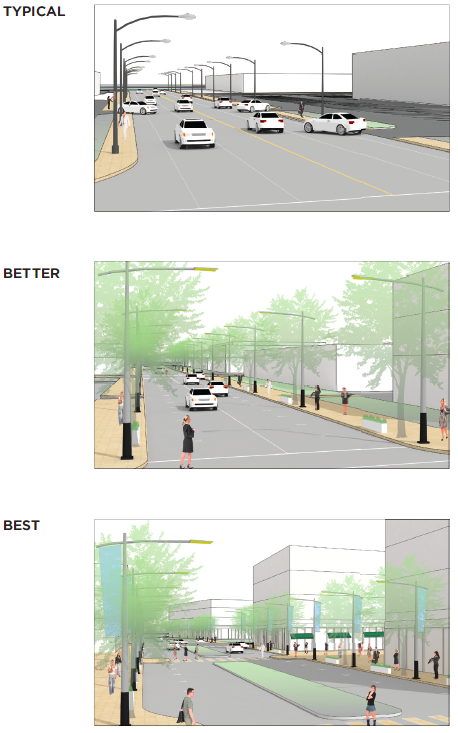
Complete streets
Streets can accommodate a variety of travel modes while also serving as public amenities, sites of commerce and green spaces. Roadways should be no bigger than necessary for their function and should apportion space safely among private vehicles, transit, bicycles and parking. If they are well designed, streets can move significant volumes of auto traffic and still support other activities. Small streets are equally important and can limit vehicular speeds and capacity in the service of other functions, from deliveries to social activity.
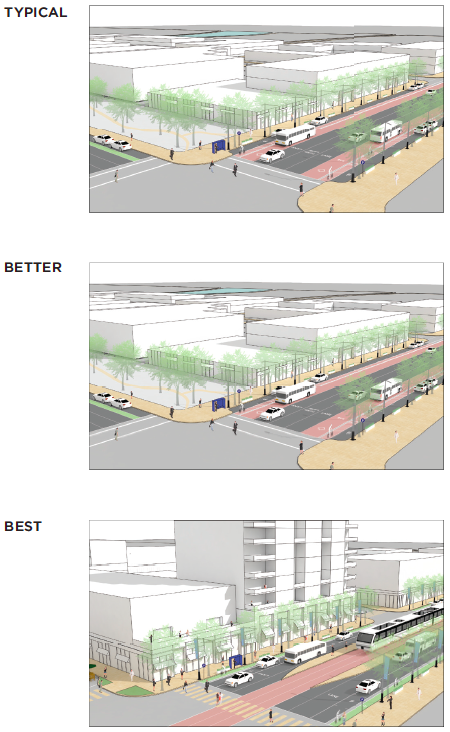
This article is excerpted from the SPUR report Getting to Great Places. Read the complete report at spur.org/greatplaces >>

