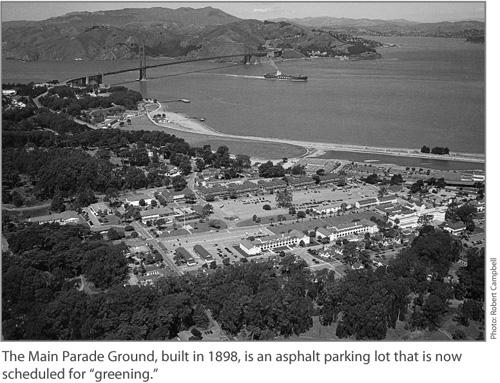The plan to replace Doyle Drive with a new parkway that will pass underground at key locations presents an opportunity to reconnect the heart of the Presidio to Crissy Field and the bay. This opportunity is enhanced by what lies directly uphill from one of the proposed tunnel locations--the former Presidio Main Parade Ground, today a seven-acre parking lot awaiting transformation into a functional public space.
The Main Parade Ground was built as a drill and artillery field in 1898, the same year that construction began on the row of brick barracks that still stand along its western Montgomery Street edge. Almost from the start, the space was envisioned as the beginning of something big. In 1907, Major William Hart conceived an expansion plan based on a 1905 concept by Daniel Burnham. The plan called for a broad parade ground framed by buildings on three sides and open towards the bay, with an authoritative connection to what is now Crissy Field. Major Hart's plan was never implemented. His vision that the simple drill field could become a broad public space faded with the advent of the automobile, and the idea of a direct connection to the bay was rendered infeasible with the construction of Doyle Drive in 1936 between the Main Parade Ground and the bay.
Today, we hope to transform the sloping field of asphalt into a new civic space, with expansive views and an unbroken connection to Crissy Field.
The Presidio Trust has retained Olin Partnership of Philadelphia to lead the design effort. The company has already worked in San Francisco in Mission Bay redevelopment and the recently completed Rincon Park.
The Main Parade Ground has long served as the heart of the Main Post, the administrative and civic center of the Presidio. The Trust's approved management plan calls for the "greening" of the Main Parade Ground--the removal of asphalt and the consolidation or relocation of parking to accommodate landscape improvements. The design opportunity is enormous. Framed by the historic Montgomery Street Barracks with a backdrop of historic forest, the Main Parade Ground provides panoramic views of the bay. Programming for public use and for parking will be developed in conjunction with strategies for rehabilitating and leasing adjacent historic structures. Construction of new bike lanes and pedestrian and multi-use trails will connect the Main Parade to other areas of the Presidio and the city. Similarly, construction of a small transit center at the foot of the Main Parade will facilitate transit connections between Muni service and the Presidio's internal shuttle, PresidiGO. With attention to connectivity and accessibility, our hope is that the Main Parade project will become a great public open space for San Francisco.

The conceptual design process will begin with a pair of public workshops held this month. The first workshop, scheduled for January 13, will focus on analysis of the site and programming or public-use ideas. This will be followed by a workshop to discuss conceptual alternatives for the future, scheduled for January 28. The conceptual design process is expected to be completed in the spring or summer.
With the designers' vision and public support, the transformation of the Main Parade Ground can be completed in time to allow its visitors a front seat from which to view removal and replacement of Doyle Drive, as well as its intended purpose--a broad, commanding view of the bay.