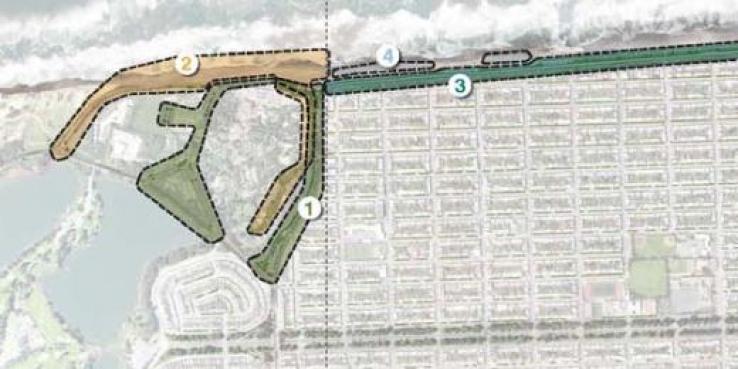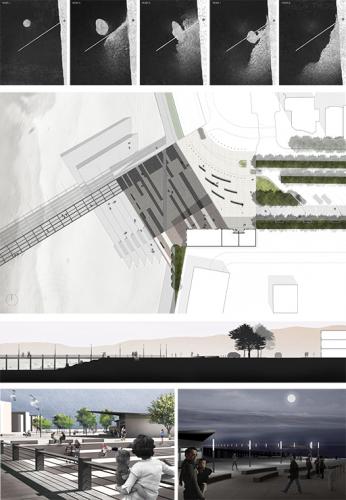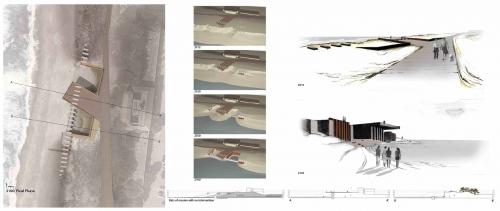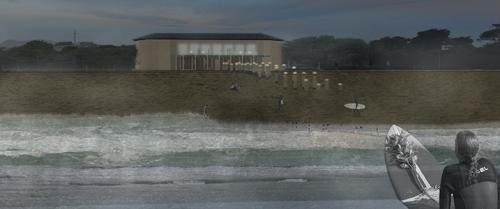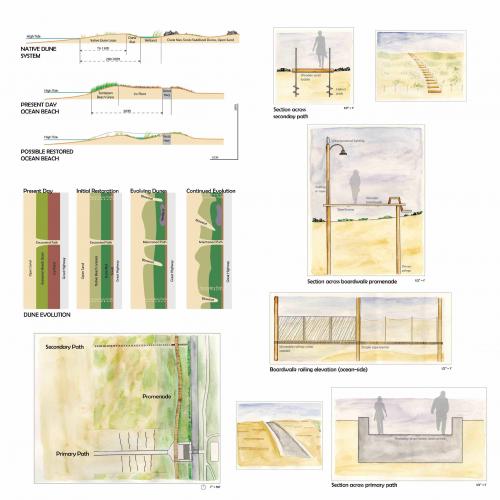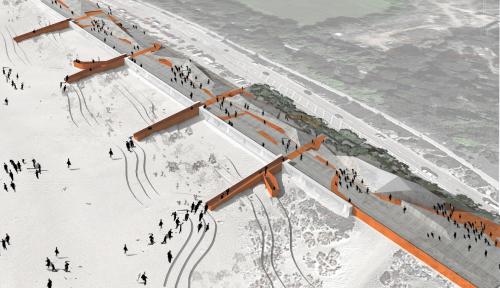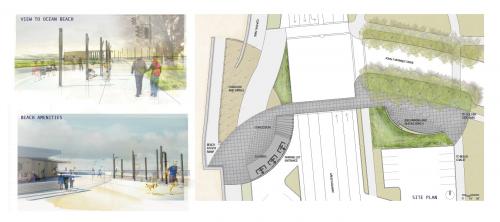This semester at the University of California at Berkeley’s Department of Landscape Architecture and Environmental Planning (LAEP), the Landscape Project Design studio (LA 203) examined Ocean Beach as their study site. Lead by Alma Du Solier, Principal at AECOM, fourteen Master of Landscape Architecture (MLA) students chose one of the six key moves of the Ocean Beach Master Plan (OBMP) and designed one small pedestrian node and a walkway that incorporated a strategy/element for passive energy harvesting to provide off-the-grid illumination. We would like to showcase these students’ work as examples of innovative ideas for addressing the complex issues facing Ocean Beach. However, **please note** these ideas do not represent the views of SPUR or OBMP stakeholders. Moving from south to north along Ocean Beach, each student provided a brief summary of their design concept, which precedes images of their work.
Steven Lee - Key Move 1+2
“The rerouting of the Great Highway at Sloat Boulevard makes it possible to re-imagine the southern end of Ocean Beach as a more socially and ecologically beneficial landscape. Based on the concept of shifted orientations, this project proposes a new public plaza and a pier that would extend half a mile into the ocean and overlook a dynamic sand island that would gradually erode away to counteract coastal erosion.”
Image credit: Steven Lee
Annie Hansel - Key Move 2
“My project is a reaction to the rapid erosion that is taking place in the south reach of Ocean Beach where the Lake Merced Tunnel and other sewer pipes are at risk of exposure in the near future. The infrastructure embedded in the portion of the coast in front of the Fleishhacker Building is strategically reinforced from above with steel sheet piles and concrete staples, allowing nature to run its course and gradually reveal the fixed landscape over time. The form of the site responds to current erosion trends and view sheds, and highlights the juxtaposition of the fluid landscape and the anchored infrastructure.”
Image credit: Annie Hansel
Robin Kim - Key Move 2
“Using the Fleishhacker Pool House as the focal entry to the beach, my project combines infrastructure and eroding forces to reveal change through procession in space. New structures and pathways combined with the retrofitting of the pool house provide amenities for various users and allows flexibility in an ever-changing landscape.”
Image credit: Robin Kim
Katelyn Walker - Key Move 4
“Following Ocean Beach Master Plan key move four to "restore the dunes in the middle reach," this design looks at how people and infrastructure will be integrated into this new landscape without negatively impacting the ecology of the restored dunes. Primary paths to the beach, located at key intersections such as Judah Street, maintain their position in the new shifting native dunes through the use of sand fences, while secondary paths can be easily picked up and moved as the dunes change. A boardwalk promenade in the back dunes parallels the Great Highway and allows sand, plants, and animals to move underneath.”
Image credit: Katelyn Walker
Angela Delorenzo - Key Move 4+5
“My project looks into the boundaries between the urban area and the beach area represented by the seawall and the current man-made dune system. My analysis was based on understanding which are the key elements that persist to provide wilderness sense and recreational services.”
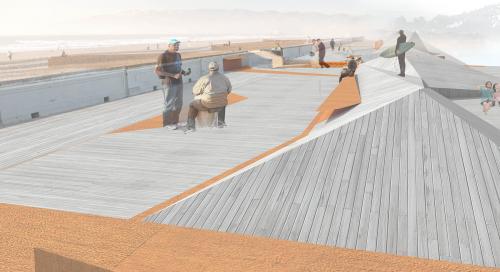
Image credit: Angela Delorenzo
Jenika Florence - Key Move 5
“This multidimensional gateway provides a new entryway experience to both Golden Gate Park and Ocean Beach at the intersection of the Great Highway and John F Kennedy Drive. Framing the Great Highway, new gathering spaces inspired by the park and the beach provide recreational amenities.”
Image credit: Jenika Florence
For larger versions of these images, please click here.
