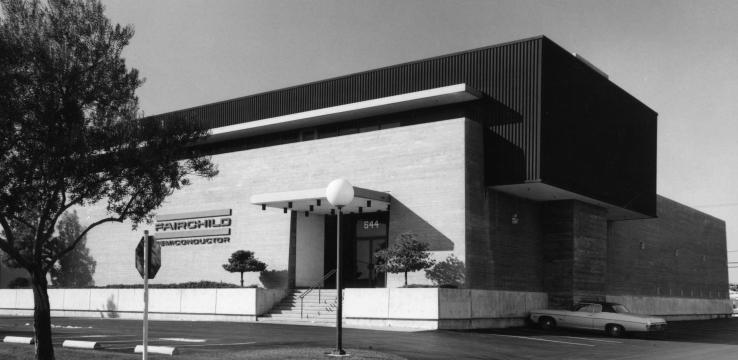Over the past half century, the innovation sector has become the lifeblood of the Bay Area economy. The Bay Area leads the world’s urban regions in patents, and most of the giants of the digital world are based here. But the spatial, social and environmental legacy of this enviable position is somewhat checkered. Until quite recently, the story of Silicon Valley was intimately bound up in the story of suburban sprawl, of placeless campuses that are isolated and cardependent. It is not uncommon for tourists to go looking for Silicon Valley only to find themselves lost and disappointed in an ocean of asphalt, and to content themselves with a selfie in front of the Googleplex driveway.
The Bay Area’s economic engine is dependent on a spatial pattern that comes with high environmental and social costs. With little open land left to pave, nightmarish commutes and a severe housing crisis, our economic future, enviable lifestyle and long-standing value system hang in the balance. In response, SPUR is taking a close look at the forces that shape our region’s employment landscape through a new policy initiative: Rethinking the Corporate Campus.
Background
To understand how the current models of innovation sector workplaces came to be, it’s important to examine how they have evolved over time.
The American workplace grew up in tandem with the American city, which by the late 19th century was often (and not unreasonably) perceived as hopelessly polluted, congested and riven by social and economic strife. Although the American city continued its rise until the mid-20th century, the forces that would spell its decline had been gathering steam over many decades. Commuter rail, streetcars and eventually the automobile allowed a widening segment of Americans to move out of the center cities. While at first most people commuted to industrial and commercial jobs downtown, eventually many employers followed suit, moving to suburban communities in search of educated workers, cheap land, fewer unions and a leafy suburban image. The now-familiar commercial landscape of office parks and corporate campuses was born.
In her definitive book on the suburban workplace, Pastoral Capitalism: A History of Suburban Corporate Landscapes, Louise Mozingo proposes three distinct types of suburban workplaces:
> The corporate campus, modeled on university campuses, helped lure top-notch researchers from academic settings into buildings set in parklike grounds meant to facilitate collaboration and creativity.
> The corporate estate provided headquarters for the top management of major companies, set in vast landscapes designed to convey power and prestige.
>The office park was built by developers to house numerous smaller companies or branch offices, who could lease, buy or build to suit one or more buildings with a desirable suburban character.
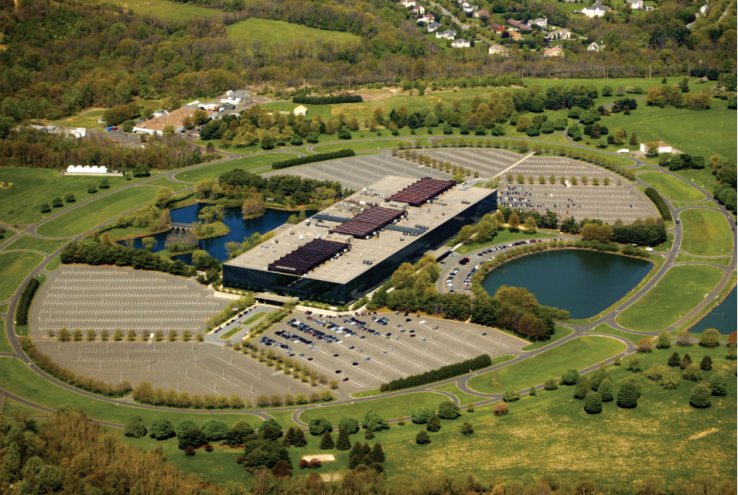
Bell Labs in Holmdel Township, New Jersey, United States, designed by architect Eero Saarinen, functioned for forty-four years as a research and development facility, initially for the Bell System. The complex was recently transformed into the multi-tenant Bell Works. Photo courtesy Wikimedia Commons
In the growth of Silicon Valley, the office park model has prevailed, as has its variant the research park, which combined elements of corporate research campuses with a more flexible, multitenant format. Typified by the Stanford Industrial Park (1951, later more palatably rebranded as Stanford Research Park), the New England Industrial Center (1952) and its neighbors on Boston’s Route 128, and North Carolina’s Research Triangle Park (1958), these facilities were located near major research universities to capture a highly educated workforce for companies that would commercialize academic innovation, develop new technologies and conduct government and defense research. It was a winning formula, as academics and technology entrepreneurs formed formidable clusters of companies, opportunities and ideas. In various ways, research parks replicated the suburban planning and design controls pioneered in the city of Menlo Park in 1948, deliberately presenting an alternative to industrial factories, where most research and development functions had traditionally been housed. Each of these three suburban office types aimed to create an insular world, where employees were “captured” for the entire workday and had minimal contact with the public realm. (Each also provided abundant surface parking for all employees.) Over time, variations emerged that would blur the distinctions among these models. Today, the term “corporate campus” has become general shorthand for a range of suburban office types – including most of the formats we’ll explore here.
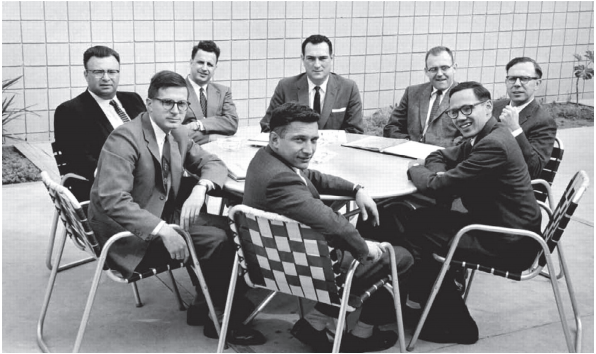
Founders of Fairchild Semiconductor pose for the company Christmas card in 1957, shortly after the company was founded. Photo courtesy of Special Collections, Stanford University Libraries
California Tech: Fairchild, Stanford and Silicon Valley
Many of the earliest, most influential American suburban workplaces were located in the Northeast and Midwest. Bell Labs is the most important early example. It hosted some of the world’s top engineering talent during and after World War II, and is credited with major contributions to radio astronomy, the laser, the solar cell, information theory and the transistor. Built in Murray Hill, New Jersey, in 1942, Bell set the template for the corporate research campus, with comfortable lab buildings replete with sociable lounge spaces in a parklike setting. Other notable suburban employment centers included Eero Saarinen’s Bell Labs in Holmdel, New Jersey (1959), the General Motors Technical Center (1956) and the SOM-designed Connecticut General Life Insurance headquarters (1957).
Many suburban residents were skeptical of commercial and industrial buildings setting up shop nearby. After all, these were precisely the urban activities many suburbanites had moved to get away from. On the other hand, suburban residential communities faced fiscal pressures and needed revenue-generating commercial activity to support services for their new residents.
To overcome incipient local opposition, suburban enterprises were vigorously marketed as “smokeless” industries – the very antithesis of polluting urban industries. Zoning was created to facilitate commercial uses while safeguarding suburban character. Suburban commercial zoning required that buildings be set back from the street behind landscaped buffers, limited building heights and lot coverage and, critically, required parking ratios of 2.5 to 3 spaces per 1,000 square feet. This suburban office park template would come to dominate the national landscape.
In 1956, William Shockley, inventor of the transistor — the foundation of the digital revolution — moved from New Jersey’s Bell Labs to Mountain View, California, in order to commercialize silicon-based transistors. Shockley was a notoriously difficult leader and in short order eight of his talented young engineers — famously dubbed the “traitorous eight” — left to form Fairchild Semiconductor. Fairchild set the stage for the explosion of Silicon Valley technology companies, both technologically, by commercializing silicon transistors and integrated circuits, and in its entrepreneurial culture of fast, collaborative innovation and limited hierarchy. Less auspiciously, the firm also presaged an attitude about work space as a disposable container: modest and unassuming but also unworthy of investment.
The Fairchild model also included a propensity to jump ship and start new enterprises, which though commonplace today was quite radical in the “company man” business culture of the 1950s. In its first 12 years, Fairchild and its employees spun off more than 30 major companies, including Intel, Advanced Micro Devices (AMD) and venture capital firm Kleiner Perkins.
Meanwhile, the Stanford Research Park found traction, housing more established firms like Varian, General Electric, Lockheed, Eastman Kodak and, later, local heroes Hewlett-Packard, in an environment of increasingly stringent suburban planning controls. Many of these companies were the research and development arms of larger firms that grew up on military and aerospace contracts, some affiliated with nearby Moffett Field and Ames Research Center. They would be joined in the 1970s by Xerox PARC, which would develop (but never commercialize) the mouse, graphical user interface, laser printer and local area network.
It became increasingly important for national technology firms to establish a presence in Silicon Valley. The Peninsula was primed for its explosive growth as the global center of technological innovation — all in a postwar suburban environment that was socially homogeneous, spatially dispersed and utterly dependent on the private automobile.
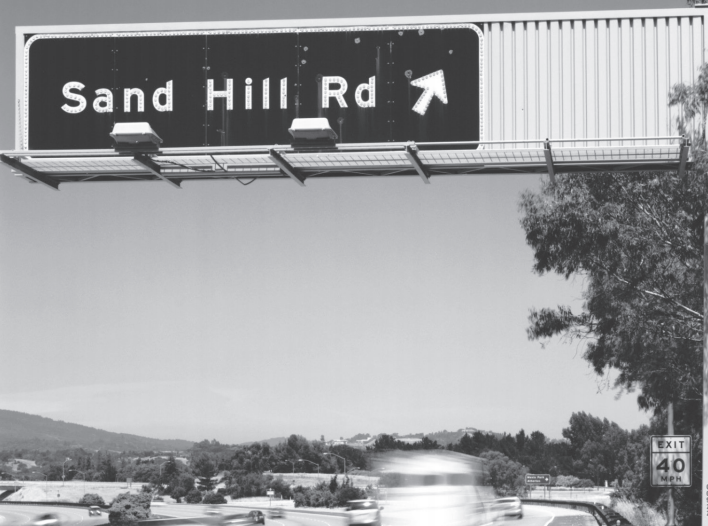
Almost every prominent Silicon Valley company has received early-stage backing from one or more VCs on the now mythic Sand Hill Road in Menlo Park, California. Photo courtesy Getty Images
The Innovation Machine: Venture Capital and the Disposable Landscape
With all the basic ingredients in place, the only thing left, to use tech industry parlance, was to “scale.” As examples mounted of startup companies transforming new technologies into immense financial returns, a new financial mechanism – venture capital – sprang up to accelerate and standardize the process. Firms like Kleiner Perkins began to set up shop along Sand Hill Road in Menlo Park. Today, Sand Hill’s unassuming suburban offices are the financial engine of Silicon Valley, hosting more than 40 such firms, and are some of the most expensive commercial real estate in the United States.
Abundant capital, inexpensive land and a seemingly endless flow of new ideas allowed Silicon Valley (so named in the early ’70s) to flourish. The physical module of one- and two-story tilt-up buildings surrounded by surface parking and buffered from streets by landscaping became a standard product, delivered on spec by developers for a surging new industry that grew from transistors to chips to personal computers to software. Large, horizontal floors and open plan spaces could be quickly occupied and reconfigured by fast-moving teams. This building strategy allowed companies to grow quickly in discrete and predictable units and then contract just as quickly by shedding them.
This sense of real estate as cheap, interchangeable and basically disposable was a distinctive feature of the Silicon Valley culture and suited its churn of explosive growth and frequent failure. But it took a toll on a once-beautiful and livable landscape. San Clara County’s Valley of Heart’s Delight, named for its stunning expanses of spring-blooming fruit trees, was rapidly paved over, and the quaint commuter towns on the San Francisco peninsula were engulfed by an expanse of astonishingly prosperous but largely indistinguishable office parks.
The suburbanization of work in the Bay Area was hardly limited to the Silicon Valley. In the 1970s and ’80s, new technologies and corporate structures allowed many back-office functions like accounting departments to be relocated away from expensive downtown headquarters (and closer to many workers’ homes) in suburban “edge cities” and office parks located east of Silicon Valley, like Hacienda Business Park in Pleasanton and Bishop Ranch in San Ramon.
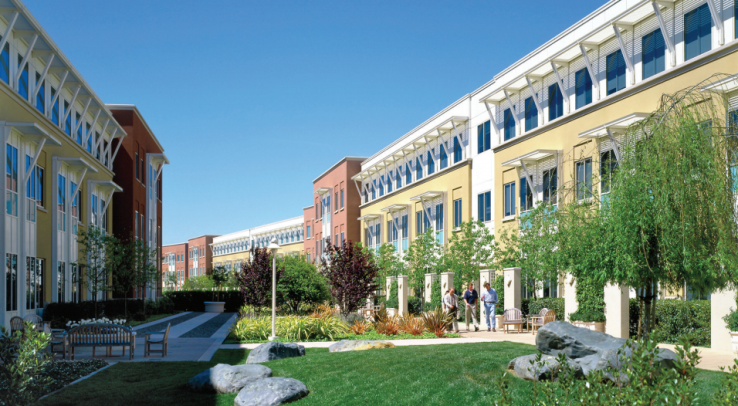
Sun Microsystems’ 11-building, one million square foot ground-up campus in Menlo Park was designed by BAR Architects in 1995. Facebook hired Gensler to convert the space for its headquarters in 2011, doubling the number of employees on site and creating a Disney-style “main street.” Photo courtesy BAR Architects
The Prestige Campus
In the 1990s, as some Silicon Valley companies grew to be widely known and highly visible, a few began to invest in large, distinctive headquarter campuses that were meant to convey permanence and sophistication.
In 1995, Sun Microsystems built an 11-building, one-million-square-foot ground-up campus in Menlo Park, oriented toward an interior green; in 2011, Facebook converted the then-moribund space into an ersatz urban main street. Networking giant 3Com invested heavily in its Santa Clara campus in the late 1980s, with increasingly splashy architectural and landscape gestures connecting its fairly standard large-floorplate buildings.
But many observers point to the short-lived Silicon Graphics Mountain View campus (now the core of Google’s headquarters), designed in 1997 by Studios Architecture and SWA Group, as a turning point in tech campus design. The designers tucked the parking largely out of sight and arranged the whimsically detailed campus buildings – linked by bridges — around central gathering spaces. The campus also won kudos for its relative openness to the public and connection to an adjacent park. Silicon Graphics, with its visual culture and connection to the consumer-facing film industry, wanted a distinctive visual presence, a departure from the generally inward-looking and staid Silicon Valley standard.
Both Sun/Facebook and Silicon Graphics/Google typify what has been called the “hermit crab” model, in which dying companies leave behind “shells” that are reinhabited by rapidly growing ones. From a market point of view, the bigger and more customized the shell, the fewer crabs that can make it fit. From a policy point of view, the location and form of the shells has important implications for the shape of regional growth. Remote, low-density campuses put heavy burdens on crowded roadways, exacerbating congestion and greenhouse gas emissions, and cannot be served effectively by public transit.
The typical site plan of buildings surrounded by surface parking and landscape buffers means that the leafy interiors of a campus are often unconnected, and in order to attend meetings or connect with colleagues employees have to navigate awkward expanses of asphalt meant for cars.
The Lure of Downtown
The dot-com boom of the late ’90s was in no small part centered in the brick-and-timber warehouses of San Francisco’s South of Market neighborhood, which had been largely abandoned after the city’s industrial heyday. Their reinhabitation by commercial ventures was controversial, as it began edging out the immigrants, artists, gays and lesbians, and bohemians who had found a home in these marginal places. The tech sector’s appetite for urban settings echoed the broader American cultural shift back toward the center city.
In recent years, a significant number of technology companies are choosing to locate in central locations in cities such as San Francisco, Los Angeles, Seattle and Oakland. Although dot-com-era startups favored SoMa, today major firms are locating — and even building from the ground up — downtown. Twitter, Airbnb and others occupy large former industrial buildings, while Yelp, LinkedIn and Salesforce are doing the once-unthinkable by building or moving into vertical downtown office buildings with modest floorplates. In a business culture born in large, flexible horizontal spaces, this creates real anxieties, with some firms going to considerable expense to open up internal stairs or otherwise ease circulation to encourage the “serendipitous encounters” so valued in the innovation culture.
In Seattle’s South Lake Union neighborhood, Amazon created a huge New York University-style scatteredsite campus with public gathering spaces among the buildings, the bustle of city life apparently more valuable than high-security isolation. In Oakland, Uber is transforming the old Sears department store on Broadway into offices. Given the building’s immediate proximity to BART, Uber sees the location as an extension of its San Francisco headquarters, just a short train ride away. This kind of integration – predicated on public transit and urban amenities – is a departure for many technology employers.
This urban turn is also a step forward from a policy point of view. These workplaces capture the inherent advantages of dense urban environments: They make efficient use of land, provide little or no parking and are readily accessed by foot, bike and transit.
But with only a few small parts of the Bay Area offering the kind of urban life people increasingly prefer, urbanism has turned into a scarce resource, available largely to those on the winning side of uneven prosperity. There is a palpable sense that both San Francisco’s social diversity and its bohemian culture – both accommodated by 20th-century urban decline – can’t survive its intense resurgence. Policymakers face a basic challenge: accommodate the growth of tech employment in the scarce urban core, or push it out to the suburbs with all the inefficiencies that implies.
Doubling Down on Suburbia
Despite the moves of high-profile companies like Salesforce, Twitter and Airbnb, not everyone is moving downtown. As much as planners and policymakers would prefer that employers locate in urban centers near transit, the current boom has shown the limits of San Francisco’s ability to accommodate that growth. Neither Oakland nor San Jose, in spite of some successes, has proven attractive to the broader office market. Instead, some of the biggest firms continue to bank on the enduring cachet of the Peninsula; or perhaps they identify culturally with the Silicon Valley, or are simply stuck there with irreplaceable real estate holdings. It is interesting to note that many tech firms with global reach typically locate in dense urban centers around the world – yet house their respective headquarters in the suburban Peninsula.
To compete for talent, these companies must contend with formidable transportation and housing challenges, as well as the urban preferences of many workers. Facebook recently expanded into its Frank Gehry-designed West campus, connected by tunnel to its earlier facility. Essentially a warehouse for engineers, the West campus’s 430,000-square-foot interior is the ultimate open office, topped by a massive roof garden, its ground floor all parking. Facebook may have adopted the tenets of New Urbanism for its first Menlo Park campus but the Gehry building’s only nod to the city is its edgy interior design.
Apple, a hardware company whose culture is famously secretive and insular, is nearing completion of the most expensive office building in history (estimates are currently at $5 billion). The so-called “spaceship” — 2.8 million square feet and nearly 11,000 parking spaces — was designed by architect Sir Norman Foster. Both a memorial to founder Steve Jobs, who conceived of it, and a potent symbol of Apple’s devotion to design, it is a return to the corporate estates of the 1950s — and potentially to their problems. The irony is that fixed megastructures like this one forgo one of the main virtues of the Silicon Valley model: the flexibility and ready exit strategy that come with the standardized suburban product.
Although the trend toward fixed prestige campuses is relatively new in Silicon Valley, it represents a return to the traditional suburban corporate campus of midcentury. Even as work proceeds in Cupertino, for example, developers are struggling to rework large, purpose-built campuses that have been vacated elsewhere. Bell Labs in Holmdel, New Jersey, abandoned after the decline of its corporate founder, is now being reimagined as a multiuse “innovation center,” adding a hotel, retail and co-working space surrounded by suburban housing. Raleigh’s Research Triangle Park is similarly rebranding itself as a mixed-use community. General Electric has decamped from its suburban Connecticut headquarters to central Boston, where it can take advantage of a highly educated workforce and an ecosystem of innovative startup companies. As these examples attest, the fate of its suburban campus is unresolved.
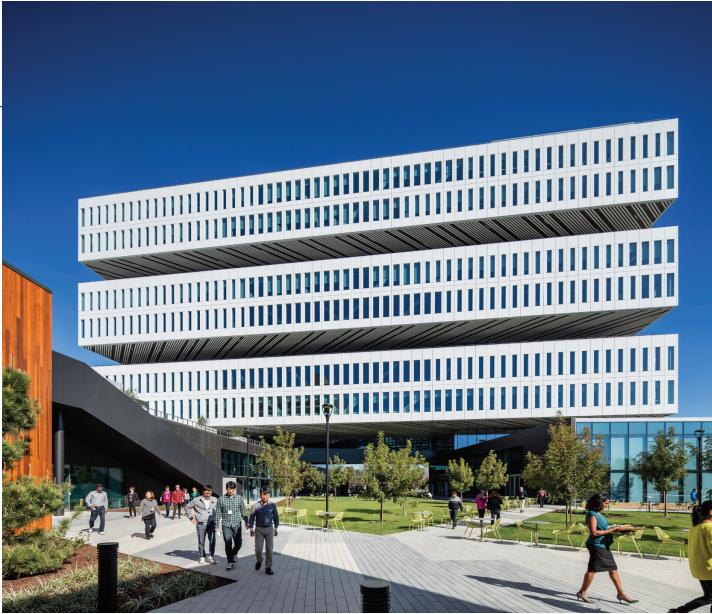
At the Samsung campus in San Jose, designed by NBBJ, the ground floor works symbiotically with the surrounding sidewalks and public spaces. Photo by Tim Griffith, courtesy NBBJ
New Forms: Can Smart Hybrids Yield a More Efficient Middle Ground?
Some of the most interesting new workplaces in the innovation sector are in neither the urban core nor the suburban campus. Driven by intense demand, new hybrids are springing up, some of which point the way toward solutions that can serve industry needs while aligning better with the planning and policy imperatives of the 21st century.
Retrofitting car-dependent suburbia toward a more walkable and efficient pattern has emerged as one of the signal urban policy challenges of our time. With urban locations in short supply, we are left to try and create more of them – a surprisingly tricky challenge. Several major tech employers have invested in workplaces that help stake out this new territory.
Samsung’s new Silicon Valley headquarters embraces the city of San Jose’s urban vision for its North First Street tech corridor, decisively meeting the sidewalk in front of the adjacent light rail. Designed by NBBJ and SWA Group, the two 10-story towers with ground floor retail, linked by outdoor walkways, represent a vertical alternative to the one- to three-story tilt-ups that predominate in this less-prestigious corner of the Valley. Because Samsung owns the property, it was not subject to the speculative calculus that has prevented many other projects from buying into the urban idea.
In downtown Redwood City, cloud storage firm Box has leased two seven-story towers directly above the Caltrain station. The project, built by Kilroy Realty, was subject to Redwood City’s ambitious urban design standards, which emphasize pedestrian-friendly ground floors. To address its future growth potential, Box leased both buildings and is currently subleasing the second tower for one- to three-year durations that provide it the flexibility to expand and contract over time. Parking is shared on a timed basis between the building and the downtown public, and employees are encouraged to patronize local businesses. Samsung and Box demonstrate the untapped potential of thinking more urbanistically about corporate campus design and location.
At Bay Meadows, a former racetrack in San Mateo, the developer Wilson Meany has also bet on Caltrain as an organizing amenity, building a complete, walkable urban neighborhood that combines housing, retail, open space, a private high school and largefloorplate office buildings clustered at the rail station. The concept is paying off: SurveyMonkey moved here from downtown Palo Alto, where limited zoning capacity in the station area precluded its expansion. Bishop Ranch, the venerable suburban office park in San Ramon, is seeking to reinvent itself as an urban center in the suburbs with a Renzo Piano-designed shopping mall and 5,000 units of multifamily housing.
These projects are rare examples of developers pushing a smart alternative to the standard speculative product, which has to date paid handsome and predictable dividends.

