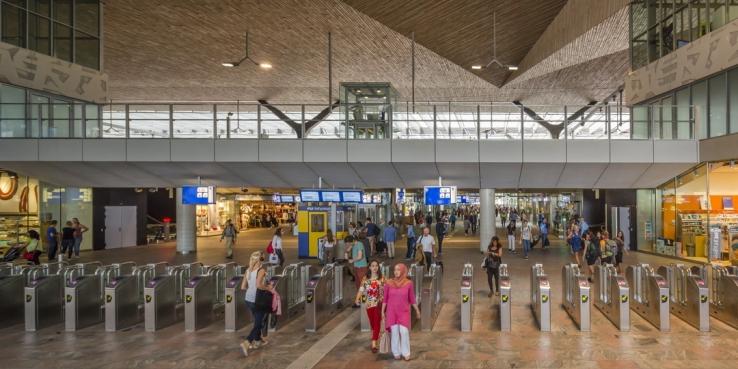Over the next decade, San Jose’s Diridon Station will be remade into the first high-speed rail station in the country and the busiest transportation hub west of the Mississippi. Throughout the world, hubs that connect local and regional transportation have had transformational impacts on cities and regions. It takes a lot to deliver on that promise, however. Over the next few months, SPUR will be taking a look at other stations and station districts around the world for best practices and cautionary tales.
First stop: Rotterdam Centraal, one of four stations in the Netherlands that have been updated or expanded in recent years. Designed by Team CS (a cooperation between Benthem Crouwel Architects, MVSA Meyer & Van Schooten Architecten and West 8) and managed by Arcadis, the new Rotterdam Centraal is parallel to Diridon in a number of ways and offers an excellent model of what a modern transportation hub can be. In this post we’ll focus in on the design of the station and its immediate surroundings. A future post will focus on the redevelopment of the neighborhoods around Rotterdam Centraal.
Rotterdam Centraal is where trains, buses, the subway, light rail, taxis and bicycle infrastructure come together to serve Rotterdam and other parts of The Hague metropolitan region. In 2007, the old station (built in 1957) was demolished to make way for a new and larger station, which officially opened in 2014.
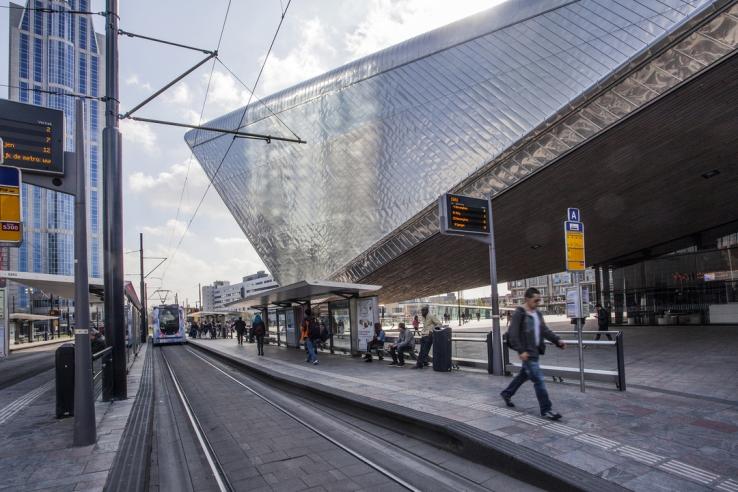
Trains, buses, the subway, light-rail and other travel modes come together at Rotterdam Centraal. All these services needed to be rationalized and relocated to make the train station function better and to accommodate new high-speed rail service. Photo by Studio Van der Valk (courtesy of West8).
Like Diridon, Rotterdam’s expansion was prompted by projections for growing transit ridership and the introduction of new high-speed rail. As Rotterdam started to redevelop from an industrial port city into a modern international service center, more and more people were using the station. The number of transit riders was projected to grow from 110,000 in 2000 to 320,00 people by 2030. Rotterdam Centraal was officially tied into Europe’s growing international high-speed rail network in 2009, when the Netherlands opened its high-speed line running from Amsterdam to the Belgian border. The opening of this new dedicated line put Rotterdam a mere 20-minute train ride from the Netherlands’ main international airport, Schipol, just 1 hour and 10 minutes from Brussels and 2 hours and 40 minutes from Paris.
Rotterdam Centraal is also a good case study for San Jose and Diridon Station because of its location relative to the city. Rotterdam Centraal is adjacent to — but not in — Rotterdam’s urban center, which is about a 15-minute walk south of the station. This is similar to Diridon’s location just west of downtown San Jose. (Explore the Rotterdam Centraal area in Google Earth.) Just as San Jose’s leaders hope to do at Diridon, Rotterdam’s leaders wanted to make the station more integrated with the downtown.
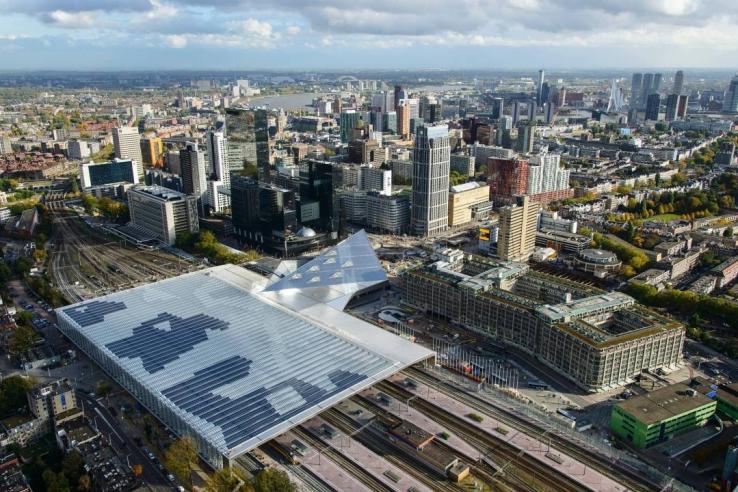
Rotterdam Centraal Station sits between the city’s main high-rise district and a more residential neighborhood, not unlike Diridon Station. In reconstructing the station, a key goal was to connect the station to the urban center. Photo by Rijskoverheid.
A third reason Rotterdam Centraal is a good model for Diridon Station and San Jose is that the reconstruction of the station was coupled with redevelopment around it to create a center of activity for employment and cultural activities. San Jose is planning similar changes for the 240-acre Diridon Station Area.
A Station With Two Faces
Like Diridon, Rotterdam Centraal interfaces with two districts that are very different. In Rotterdam, the train tracks run from east to west, and passengers access the platforms via a central tunnel that runs perpendicular, linking the two entrances. To the south, the station faces the Weena, a large, busy commercial street lined with new high-rises leading to Rotterdams’ urban center. To the north, the station abuts the leafy canals and quiet streets of the residential Provenierswijk neighborhood. This meant the station needed to address two very different contexts.
The southern entrance was designed as an iconic gateway to the urban center. The roof projects over the public plaza in a triangular shape, directing people toward the activity and destinations downtown. From the pedestrian’s perspective, the transition from the plaza into the large arrival hall is seamless.
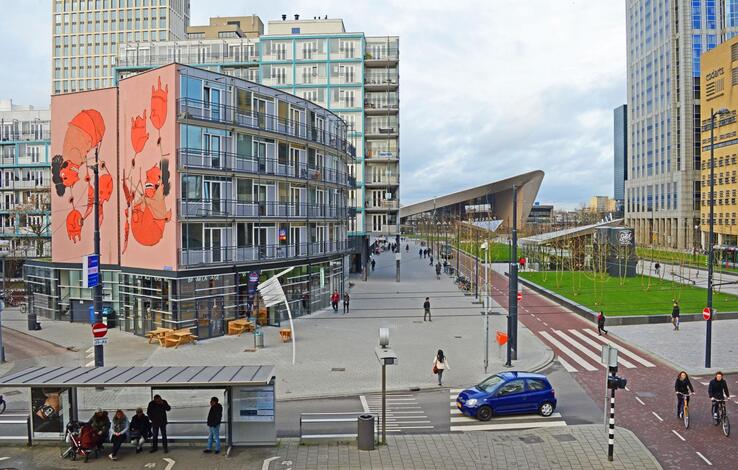
The southern side of the station offers a bold visual impact, with a grand entrance, wide pedestrian plaza, and a dedicated bicycle and pedestrian “runway” to the city center. The triangular roof points travelers in the direction of Rotterdam’s high-rise district. Photo by Emrah Beysülün (courtesy of HotelOneRotterdam).
Meanwhile, the Provenierswijk entrance to the station was designed to handle a smaller number of passengers. Compared to the south side, the north side of the station has a simpler glass façade and a much smaller station plaza that immediately dissolves into the surrounding neighborhood. There is also an abundance of on-street bicycle parking to help people get home from the train station by bike.
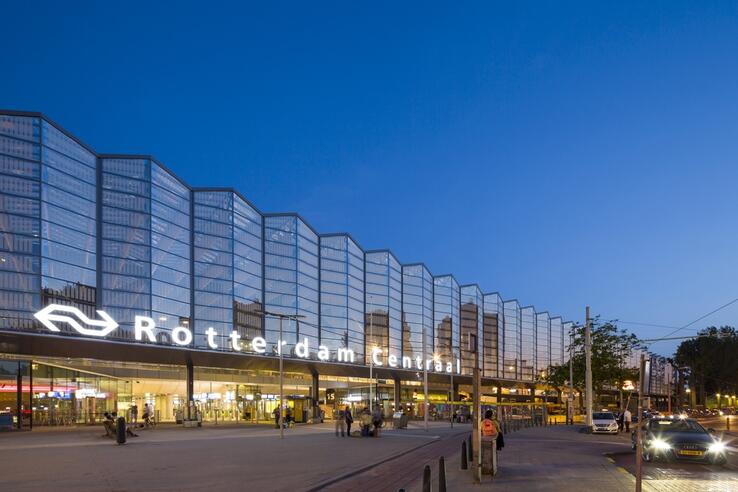
The residential scale of the northern entrance (pictured) contrasts sharply with the southern side’s large plaza and commercial hi-rises. Photo by Jannes Linders.
People-Friendly Public Spaces
The old Rotterdam Centraal station was not very safe or accessible for pedestrians. It was hard to find from the city center, and the main entrance was overrun by traffic, trams, buses, taxis and bicycles. In addition to the potential for collisions, the station area did not feel very safe as its public spaces were not well used. To address this issue, the planning and design team created a new pedestrian plaza from the south entrance that connects all the way into the center of the city’s high-rise district.
Turning this plaza into a pedestrian-friendly place required redirecting and relocating other modes of transportation. For example, buses were relocated to an off-site depot; drivers receive a signal that tells them when to pull up to the station to pick up passengers, eliminating the need for buses to wait at the station and opening up more room for the pedestrian plaza. The busy Weena was redirected through a short tunnel to keep auto traffic away from the station. Free parking for 5,000 bicycles was built underneath the plaza, keeping it open for pedestrians. An underground garage provides paid parking for cars.
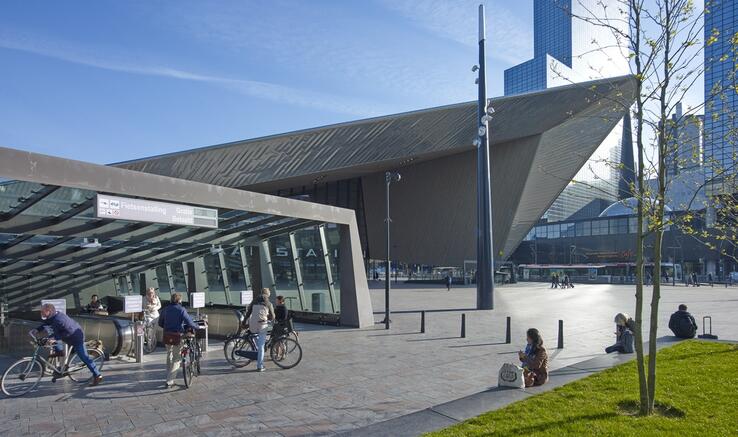
A key goal for reconstruction was to create new public spaces that are active and safe for all users. Photo by Jeroen Musch (courtesy of West8).
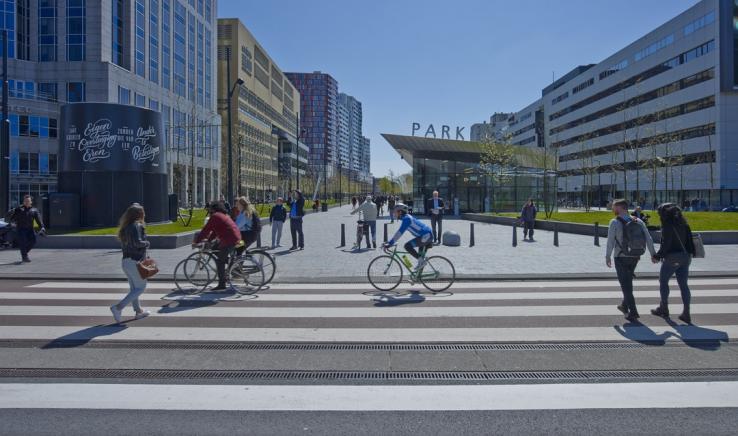
A new pedestrian plaza and protected bicycle path link the downtown area to the station and provide a high-quality public space for people who live and work nearby. Photo by Jeroen Musch (courtesy of West8).
Making the Station a Place in Its Own Right
Prior to the renovations, the station was not a great place to be. The platforms were crowded, the station was dimly lit and there was a lot of loitering. The station didn’t have a lot of amenities for passengers waiting to catch a train or for people who lived or worked nearby.
The new station is designed to be active round-the-clock, a destination where people can gather for social or business purposes, as well as get from place to place. The new station has a central station hall, new restaurants and shops and more than 43,000 square feet of office space. Not only did these amenities make the station into a connector between neighborhoods, they also made Rotterdam more attractive for high-speed rail travelers coming from Paris or London. The lesson for Diridon is that the station must offer lots of amenities and services to support riders using high-speed rail, those who come to Diridon for shorter trips within the region — and even those who aren’t catching a train or bus.
But there’s also a cautionary tale here. Most European train stations operate as open-gate systems where passengers board freely and tickets are checked by conductors on the trains. The Dutch National Railway operator NS Rail recently decided that fare evasion had become a major problem and decided to install fare gates at all major train stations. This meant Rotterdam Centraal had to be retrofitted with fare gates between the station and the corridors leading to the trains. The corridors, however, are where almost all the shops and restaurants are located. Now only ticketed passengers have access to the commercial areas. Retail sales have dropped by about 25 percent, and the railway company is compensating retailers for their losses. The lesson for Diridon is to think carefully about which areas of the station should be open access and which might be restricted to passengers.
The Long-Term Value of Temporary Urbanism
The reconstruction of Rotterdam Centraal took seven years, but the members of the project team recognized that they didn’t have to wait until the station was finished to make it more usable and more integrated into the community. The team’s motto quickly became “make every step better than the last.” This meant adding temporary things to do, eat and see in and around the station while it was being rebuilt. They set up temporary shops, bike storage and bike sharing facilities, and even a pop-up movie theater, Kriterion Rotterdam. One of the most remarkable (and beloved) temporary installations was a 180-step staircase to the top of an adjacent historic building that allowed people to look out over the station and the city. Designed to mark 75 years since the city began its post-war reconstruction, the staircase also helped Rotterdam celebrate the reconstruction of its central station. Adopting a similar approach for Diridon could turn the construction site from a potential multi-year eyesore into an attraction.
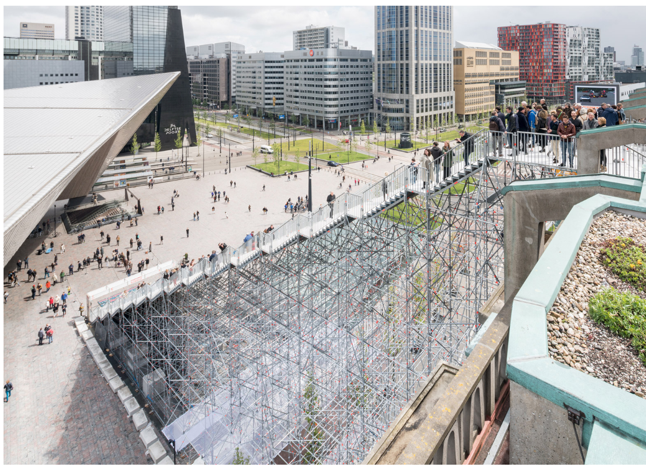
A temporary staircase to the top of an adjacent building provided an observation deck over Rotterdam Central Station and its plaza. Photo courtesy MVRDV.
Keeping the Trains Running During Construction
A key challenge with the expansion of Rotterdam Centraal was to maintain transportation operations during construction. This required the team to build a temporary station before completing the new station hall and facilities. While the historic Diridon Station will remain, it will still be complicated to keep transportation services operating during the construction of BART, high-speed rail, and new passenger facilities and public spaces. In addition, there is no identified source of funding to expand Diridon Station into the type of place it needs to become. It’s possible that a temporary solution will be needed as more funding is identified.
Although Rotterdam Centraal needed to accommodate the addition of high-speed rail plus three times the number of passengers per day, the planning and design team was not permitted to increase the number of tracks or platforms: they had to use the footprint of the historic station. This made it essential to develop a rail service schedule that minimized the amount of time trains dwelled at the station before departing. The integration of schedules took place early in the design phase to achieve operational and space efficiencies.
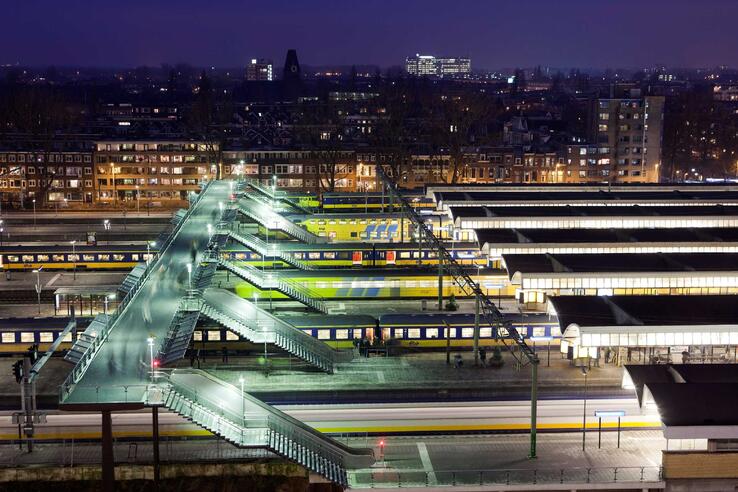
A new footbridge over the train platforms creates more space for passengers and circulation. Photo by Jannes Linders.
A Shared Long-Term Vision
Achieving the goals for Rotterdam Centraal and the surrounding area required a high-level of cooperation between many parties, including ProRail (which owns, maintains and coordinates the use of heavy rail infrastructure in the Netherlands), the Dutch Railway, several other transportation operators, the city, the regional government, the federal government and others.
Early on in the process of designing the new station, stakeholders developed and signed a memorandum of understanding that identified the shared goals for the station. With these in place, all parties were committing to the same vision of success. The memo also outlined the relationships and interdependencies between each of the projects happening at the station (for example, the relationship between new high-speed rail and the addition of new passenger amenities, or the relationship between the relocation of the bus terminal and the new pedestrian plaza). This facilitated a mutual understanding of how decisions about one project influenced the other projects at the station. The memorandum also included a detailed plan for phasing the planning, design and construction of each component of the transportation projects and the station. Having a shared vision, an understanding of how each project added up to the whole and a sequencing for the changes was essential for keeping all transit services running during construction.
Rotterdam Centraal offers a number of lessons for Diridon Station. In an upcoming post, we’ll focus on what San Jose can learn from the development of the station area around Rotterdam Centraal.
About the Authors
Laura Tolkoff is SPUR's San Jose policy director. Deike Peters is an assistant professor at Soka University of America and a research associate with the Mineta Transportation Institute.
