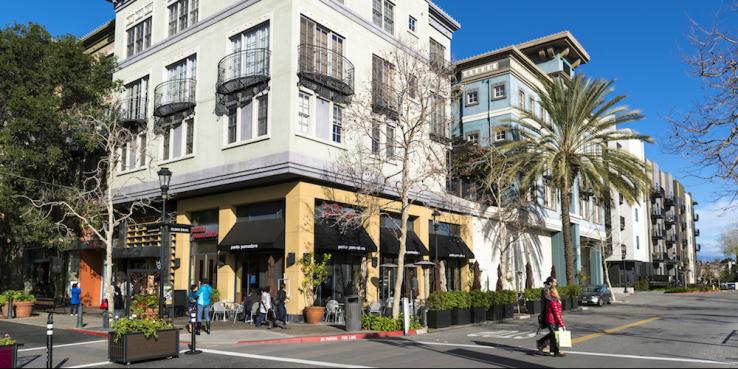The area halfway between the new Apple Campus and downtown San Jose will see a lot of growth in coming years. Right now, San Jose is the midst of planning three urban villages here: the Santana Row/ Valley Fair Urban Village, the Winchester Urban Village and the Stevens Creek Urban Village. The plans will allow these locations, collectively known as “Tri-Village Area,” to accommodate new amenities, housing and jobs. Earlier this summer, SPUR led a walking tour to explore how the urban village plans can use key urban design concepts to create people-friendly places in this growing part of the city.
In advance of the plans, several projects are already in the works for this area (as “signature” projects). Both Santana Row and Valley Fair are expanding, adding new retail space as well as offices and housing. As new development comes into this area, we hope to see a greater commitment to people-focused urban design, as we’ve detailed in our reports Getting to Great Places and Cracking the Code.
People who live and work in the Tri-Village Area already know what good urban design can do for encouraging walking and creating a sense of place: That’s the recipe that has made Santana Row a successful destination. On our tour, we looked closely at how Santana Row has put some of the key principles of walkable urban design to use.
1.Orient buildings to streets and open spaces.
One of SPUR’s 7 principles of walkable urban design is to orient buildings to streets and open spaces. This means placing buildings, and their entrances, right at the edge of sidewalks or public spaces, rather than setting them back behind parking lots or landscaping. Giving the street a strong edge helps people easily find where they’re going and provides the sense of a comfortable “outdoor room” for pedestrians. This is done really well on Santana Row, where retail storefronts line a central street with sitting areas, play spaces and other amenities.
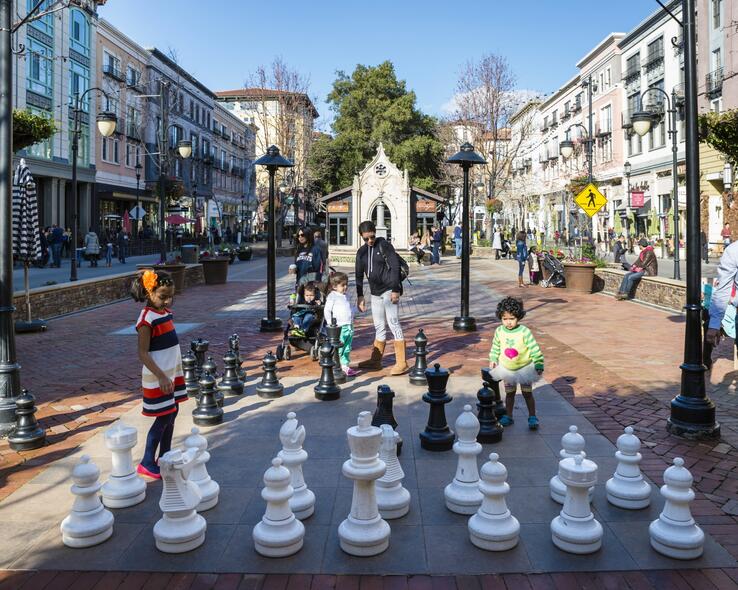
Games activate the street and bring people into public spaces. Photo by Sergio Ruiz for SPUR
2. Make ground floor spaces welcoming and accessible to promote active sidewalks and spaces.
The storefronts are also designed for transparency and interest, featuring floor-to-ceiling glass windows, tall ceiling heights, wide sidewalks and frequent pedestrian entrances. The ground floors host “active uses” like restaurants and shops, which work with the sidewalk and public spaces to create a continuous network of pathways and experiences that are active, safe, comfortable and engaging.
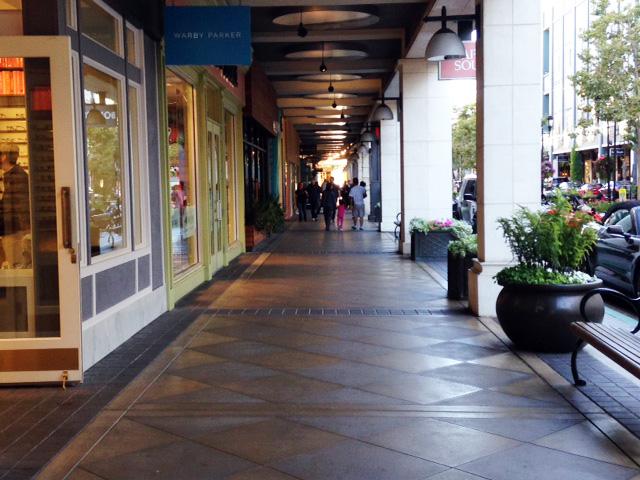
Active uses that come right to the sidewalk, frequent pedestrian entrances, transparent windows, generous sidewalk and human-scaled planters and signage make Santana Row a comfortable place to walk. Photo by Laura Tolkoff
The opposite effect occurs when there are long expanses of blank walls and dead space. This can be seen along the perimeter of Santana Row, particularly along Winchester Boulevard.
Blank walls, parking garages and lots, reflective glass and driveways can feel unwelcoming and even unsafe, which discourages walking. Photo by Laura Tolkoff
An active ground floor use doesn’t need to be retail. It can be a workshop, gym, art studio, office or any other use that has direct access from a sidewalk. (other than parking).
Lobbies are a great example of an active ground-floor use that isn’t retail. Photo by Laura Tolkoff
Ideally, any side of a building that pedestrians will pass should have active uses. But this can be challenging in urban environments, where many buildings have no “back side.” Because there may be sidewalks and neighboring buildings on all sides, fitting in uses like parking entrances or loading zones is trickier than it is in suburban areas. Santana Row works to create visual interest on multiple sides of buildings, even if they’re not active.
Artwork helps to provide visual interest, even if there isn’t an active ground-floor use. Photo by Laura Tolkoff
3. Design places for people rather than cars.
Parking is one of the most deadening ground floor spaces. Where possible, parking should be placed in multilevel structures behind or below buildings so that it doesn’t disrupt pedestrian space. Exit driveways should be narrow to minimize interference with pedestrians.
Santana Row accommodates parking in a few different ways. Residences are wrapped around a secure interior parking lot, which are further wrapped by retail and restaurants. This hides the parking and removes it from pedestrian spaces.
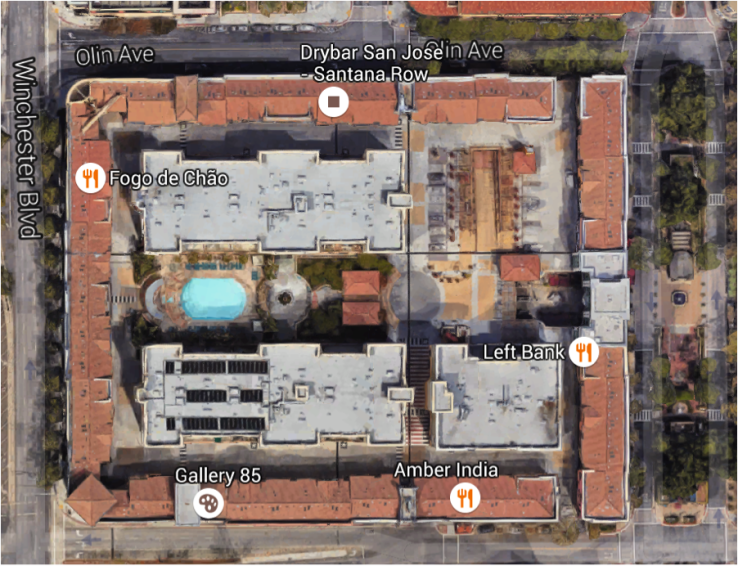
Parking should be accommodated below or behind buildings and structures with can be screened to lessen the visual impact. In some places, parking at Santana Row is hidden behind and under housing, retail, restaurants and other active uses. Photo by: Google Earth
A large parking structure bordered by Winchester Boulevard, Alyssum Lane and Russell Lane serves customers who come to shop and dine at Santana Row. The structure is located on a side street, tucked away from the central shopping street. This is good, but it could be improved with landscaping or creative screening that lessens the visual impact of parking from the sidewalk. Even better would be underground parking, but that can be prohibitively expensive.
This parking lot is located away from the main internal street but could be improved with screening on the ground floor. Photo by: Laura Tolkoff
New development is also an opportunity to connect neighborhoods and make better buildings, public spaces and streets. New development in the Tri-Village Area will have a special challenge — and a special obligation — to support greater connectivity. An area with high connectivity has a street pattern that offers multiple routes between origins and destinations. Connectivity encourages walking and biking, makes transit more efficient, disperses traffic and makes emergency access easy.
Like nearly all communities developed in the 1950s and 1960s, the streets in these Urban Villages were not designed to optimize connectivity. Instead, streets were designed in a hierarchical way: wide arterials for moving large volumes of vehicles, “collector” roads that move traffic from residential streets to arterials, and cul-de-sacs that serve subdivisions but offer no connectivity. As a result, many people lack direct access to nearby amenities (as shown in red below).
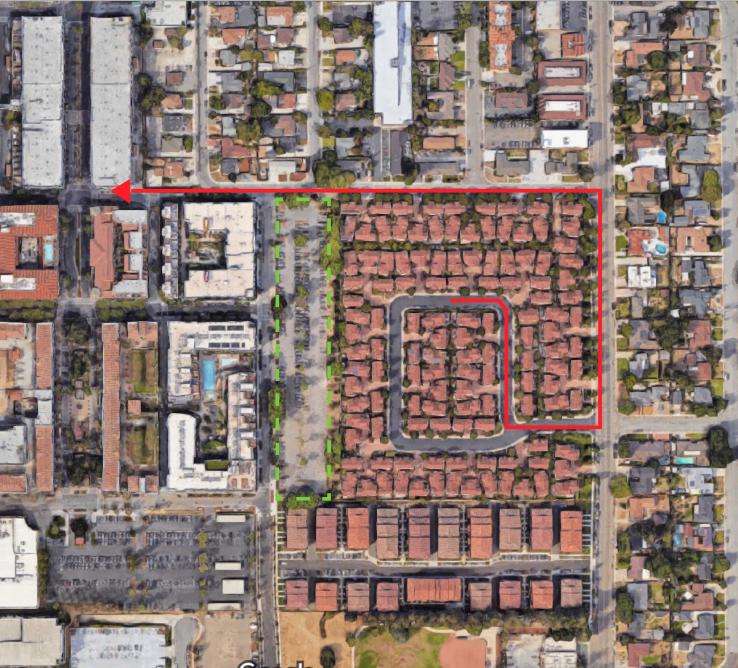
This residential development is cut off from the amenities at Santana Row because it faces inward and has poor street connectivity. A pre-existing brick wall that encloses the neighborhood will separate it from new development proposed for the site (outlined in green). Photo courtesy Google Earth (modified by SPUR).
San Jose has already made great strides in prioritizing denser, more people-focused buildings, and we want to see more of this in the city’s urban villages. The city and community must work together to determine their urban design priorities for the Tri-Village Area, making sure that new development translates into great places that people can get to easily and, once they’re there, will want to spend time in.
Special thanks to Councilmember Chappie Jones, Christina Pressman, Lesley Xavier, Leila Hakimzadeh, Seth Bland and Stuart MacDonald.
