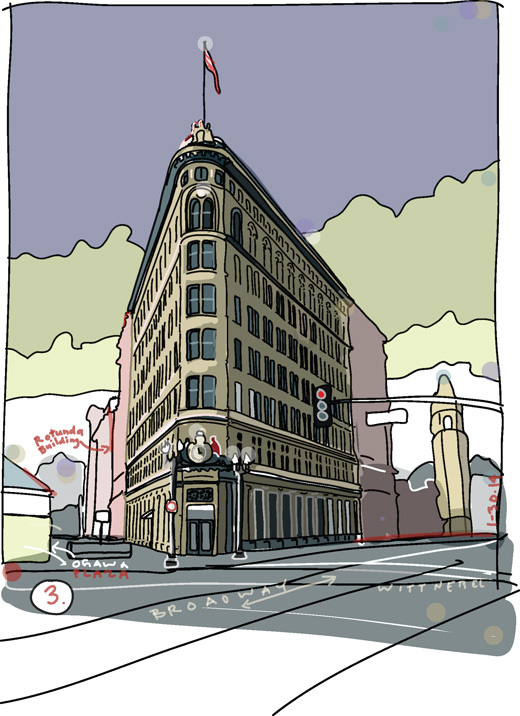This quartet of buildings in Oakland hold deep memories about the city’s history. When we walk its streets, buildings like these “speak” to us through their variations in height, materials, and styles. When we investigate, we find that the narratives of each building — the facts and fictions that attach to it — make a claim for our attention.

At the corner of 12th Street and Broadway stands the original headquarters for the Bank of Oakland, a unique combination of lower masonry block muscle and a taller decorative tower. The main building went up in 1907, and the tower portion was added later, pushing up to the height of 225 feet (18 stories). Now the bank occupies the building with other tenants and histories. A series of Corinthian columns and pilasters support and frame the top levels of setback windows. The top-level spaces must have terrific views of the adjacent Tribune building. Perhaps the two towers wink at each other in the early morning hours.

Oakland’s Tribune building, an official historical landmark, was erected in 1923, including 21 floors and standing 310 feet tall. Architect Edward Foulkes designed a tower of mixed French and Italian classical elements, topped with a copper green mansard roof with punched eye windows. I wonder how one might reverse the hands of time on the tower clock, and glimpse back at some of the myriad tales printed in the newspaper over the last 80 years. With some building upgrades and new ownership, the red glow of the “TRIBUNE” sign in the night sky and the distinctive analog hands of the clock point to the future of the city.

Above San Pablo and Broadway stands the premier flatiron building of the West Coast, a younger sibling of the more famous Manhattan one. Most of the stories in this building are woven into the exchange of money and finance, Wells Fargo being the most recent bank tenant. The original tenant was the First National Bank of Oakland, in this building complete with safe deposit boxes and a full basement for secure storage of valuables, furs, jewelry and paintings. Built in 1907 after the great San Francisco earthquake, the building was designed by architect Llewellyn B. Dutton, who chose white granite for the lower floors and warm terra cotta tiles for the upper story enclosure, which wraps smoothly around the acute corner next to Frank Ogawa Plaza.

Our last stop on the tour reveals Oakland’s most unique flatiron building, originally known as the Federal Realty building. Its nicknames, “the wedding cake building” or “cathedral building,” are familiar to most Oaklanders. The 12-story building was completed in 1914, designed by architect Benjamin G. MacDougal. He hailed from a well-known family of architects who helped rebuild San Francisco after the big quake. Fast-forward to the 1960s and 70s, you could fill your belly with hotdogs at the ground- level Doggie Diner. The building has now been transformed by the new owner, Andrew Bro, into a unique condominium building that features units renewed and refitted to present-day standards and views of the future.
